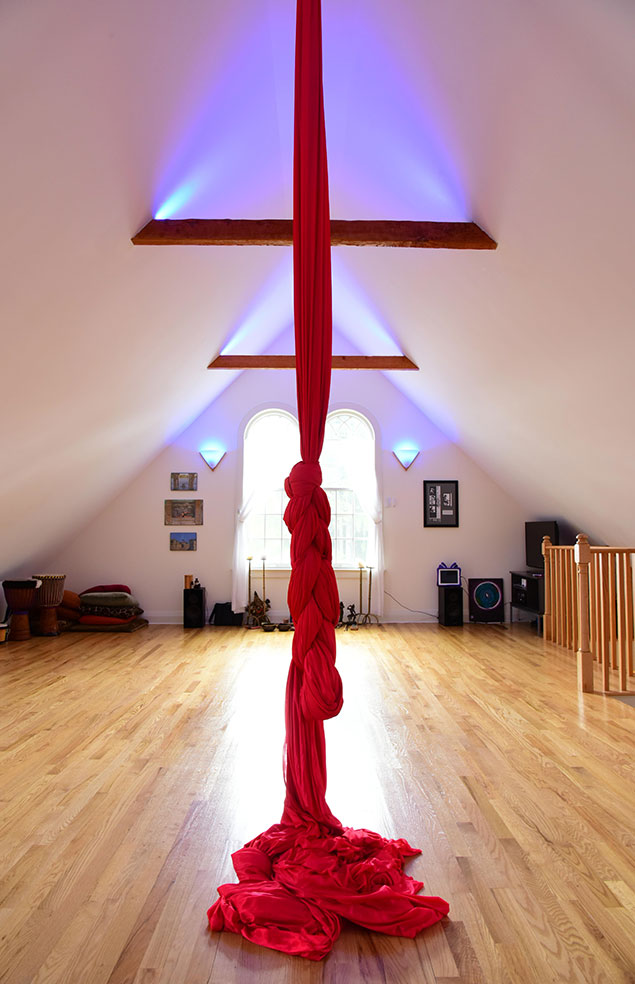When specific items in your estimate/contract are unknown but we are ready to start work, these become allowances. A dollar value is assigned to each item. When the actual item is chosen and the cost is known, the assigned dollar value gets replaced with the actual cost. The difference then adjusts the contract total either up or down.
A Detailed Cost Estimate is a customized document that describes the details of each phase of the project, including information on the materials, labor and costs of each. Making a detailed cost estimate involves reviewing plans, consulting with the architects, meeting with the subcontractors, obtaining quotes from suppliers, organizing it into a comprehensible package, and making revisions after your initial review. This process can take anywhere from 10 to 150 hours depending on the size and complexity of your project.
Some clients ask about ballpark and square foot pricing. We do not use these estimation methods as they are imprecise and often misleading, but we have outlined them here for anyone who is curious. The first is “ballpark” pricing, in which we start work immediately with a general understanding of the final price. The total cost can still far exceed the ballpark price as decisions are finalized or if the scope of work changes. The second is “square foot” pricing, in which industry estimating software is used to price similar work in a similar location, but since every project is unique this method rarely produces an accurate number.
There are varying degrees of finish, from museum-quality to college dorm quality, and everything in between. For example, the level of finish on the drywall in the garage may be lower than that of the living spaces. Wood floors can be hand-scraped and left bare, or they can be sanded in place and coated with a tough clear finish or stained another color, or they can be pre-finished from the factory. Siding nails can be set flush to the siding and painted over, or they can be set, filled and sanded and then painted. You can choose Belgian limestone tile at $100/ft2 or you can choose glazed ceramic tile at $10/ft2. We can help you select the optimal finish quality for all aspects of the project with respect to your goals and priorities.
As each stage of work nears completion, we will meet with your architect, the appropriate inspectors, and you (or your representative) and make a “punch list” of items that need completion or correction. Once all the items that can be addressed on the punch list are finished, that stage is considered complete and can be signed off by the inspector and architect. Sometimes, a few items may need to be carried onto the next punch list. The punch list system helps ensure that all details get addressed.
Your project reaches substantial completion when it has passed all safety inspections and you can move in to it, although there may be some details in need of completion or correction (e.g. incomplete painting in certain areas; a replacement for a damaged fixture or appliance hasn’t arrived or been installed yet; or exterior finishes cannot be applied until better weather arrives, etc).

